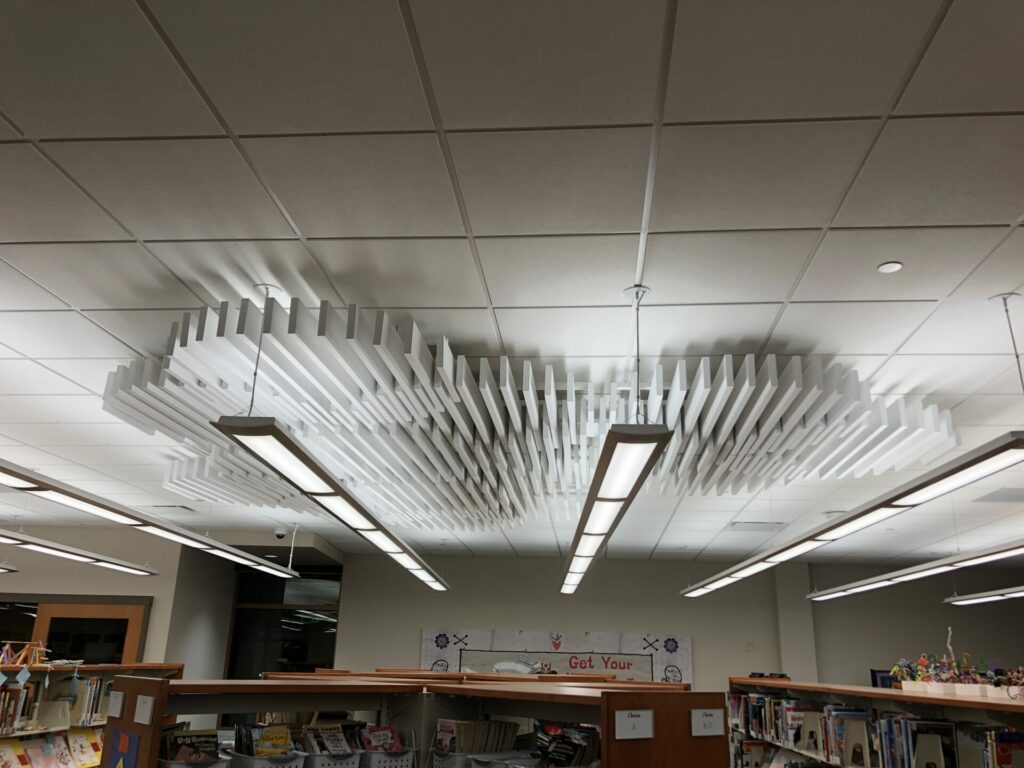Oak Creek Civic Center, Wisconsin
Visually Interesting & Acoustically Controlled Reading Space
Backround
The Oak Creek Civic Center was designed as a brand new, 104,812 SF combined space between Oak Creek’s City Hall and Public Library. The shared space was intended to be the central hub of Oak Creek’s Drexel Town Square, located just outside Milwaukee, WI. Bray Architects, lead architect on the project, worked with local officials to design a facility which drove collaboration between local businesses and city officials, as well as fostered creativity and learning environments for residents of all ages.
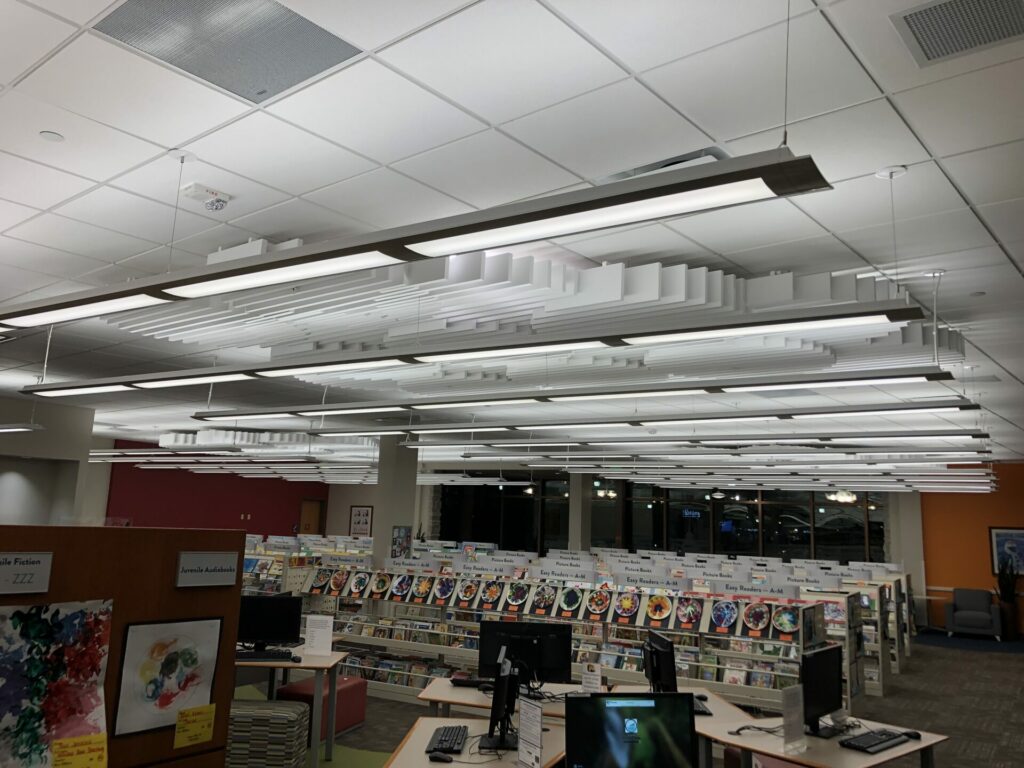
Acoustics was a priority to create core learning and concentration spaces while minimizing reverberation time.
The Public Library was a 43,406 SF space which was to include interactive learning areas, reading and focus spaces, tutor rooms, Children’s Department, and a gaming area for a slightly older crowd. Acoustics was a priority to create core learning and concentration spaces while minimizing reverberation time. Design was also key to create a welcoming environment that would highlight creativity within all age groups. With large open areas, an open space solution that combined both these acoustics and design requirements was required.
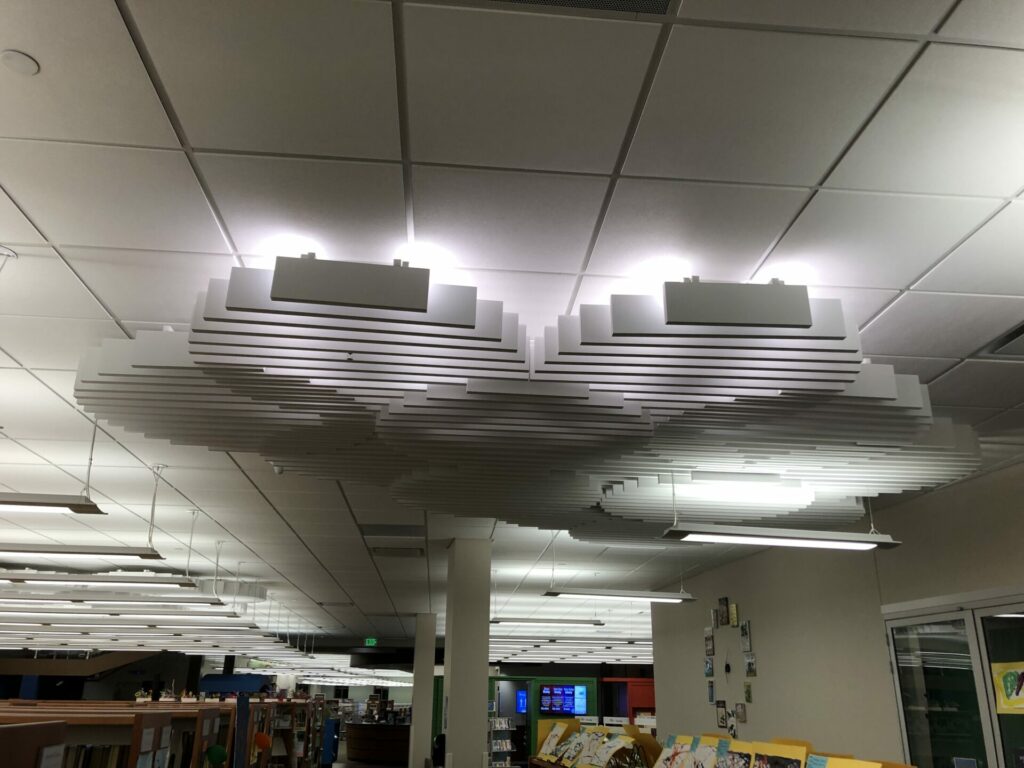
Project Materials
OWA’s Cloud Baffle Systems, a prepackaged, easy-toinstall kit consisting of mounting hardware and Mineral Wool Baffles, were a perfect solution.
Each Cloud kit consists of 13 Mineral Wool Baffles, predesigned and ready to mount, which produce a design like a Cloud in the sky. This creates a beautiful, calming environment with the feel of being outside. With options in 6” heights or 8” heights, the architect and end-user have flexibility in the end-layout. For the Oak Creek Library, 20 Clouds were scattered and installed over various open space environments, with layouts created where Clouds would overlap with one another, further simulating the look of rolling clouds in the sky. Further enhancing the design, and illuminating the space, LED lighting was installed on the mounting hardware of several Clouds throughout the area.
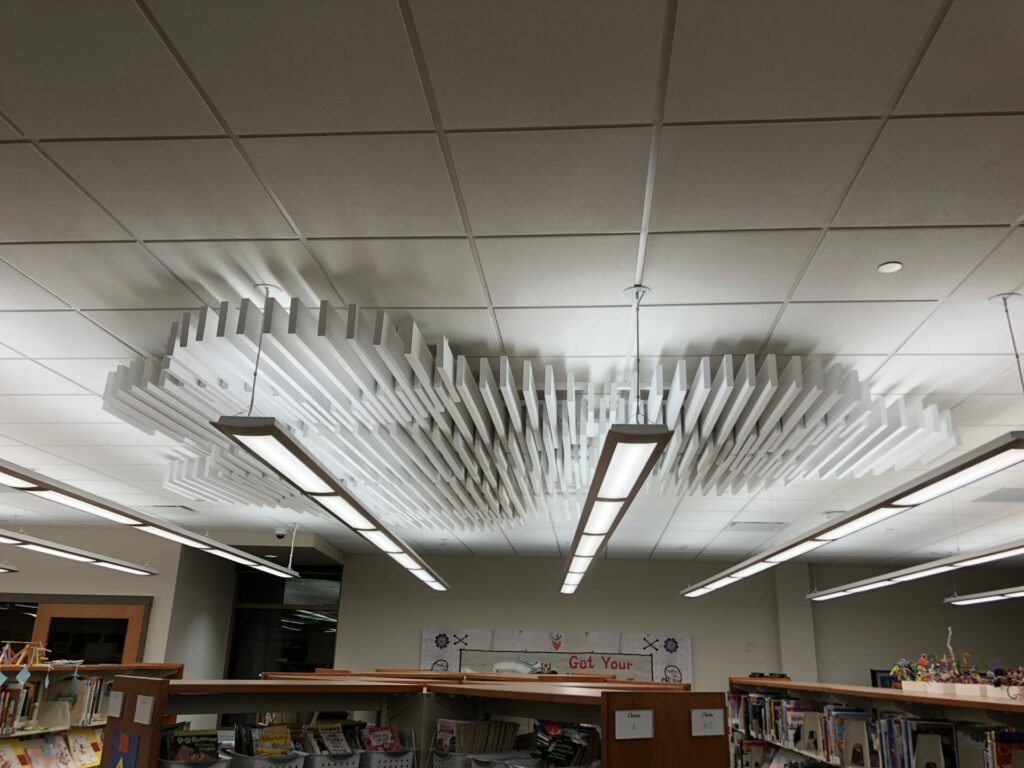
Mineral Wool/Fiber Solution
Mineral wool’s acoustical properties effectively absorbed sound over the open plan layouts, creating concentration areas and privacy for those visiting the library.
Baffle systems, such as the OWA Cloud System, refer to Sabins for measurement of sound absorption, where one Sabin is equal to 1 square foot of 100% sound absorptive surface. OWA’s Cloud Baffle Systems measure up to 19 Sabins per Cloud, or 19 SF of 100% absorption. As with all OWA Suspended Ceiling Systems, each baffle for the Cloud System is produced from a high-quality Mineral Wool core. Whereas traditional baffle systems are comprised of fiberglass substrates, OWA’s Mineral Wool baffles allow for easy handling in the field, with significantly less dusting and debris (due to minimal air permeation), resulting in a clean, rich color long after installation is complete.
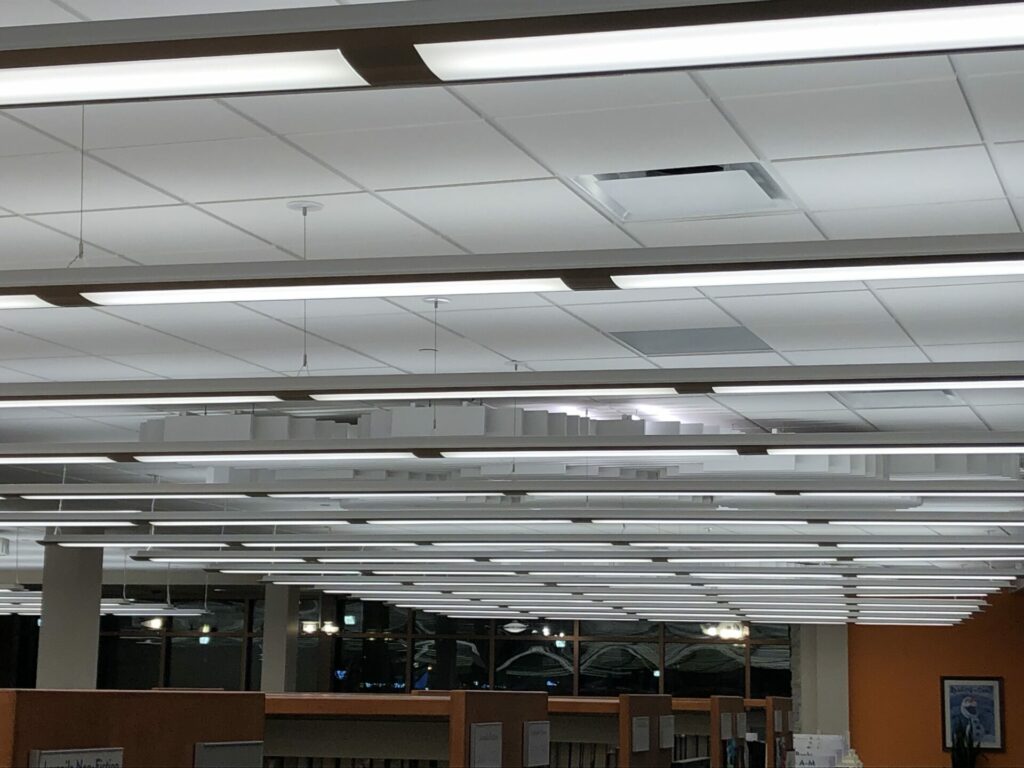
Project Information
Architect: Bray Architects
General Contractor: CCI Commercial Contractors
Installer: Advantage Acoustical
Products Used:
• OWA Cloud Baffle System
• 20 Used
Total Area: 104,812 Square Feet
• Library: 43,403 Square Feet
Date Installed: 2015
