Acoustic comfort in industrial design
Social meeting place Union Street The Hague
Right next to The Hague Hollands Spoor railway station, office buildings have been converted into a modern working environment based on a design by Heyligers Architects. The ground floor now houses a social meeting place: a cozy space with a café, reception, and meeting room. RAW concrete from Odenwald Faserplattenwerk GmbH was chosen to ensure acoustic comfort. The RAW concrete acoustic ceiling looks like exposed concrete and thus fits perfectly with the industrial interior of Union Street on Johanna Westerdijkplein.
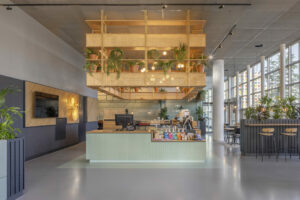
Encounters without noise pollution
The large meeting room with café is characterized by high ceilings, large glass walls, and concrete floors—elements that reflect sound strongly. To avoid unpleasant noise levels, an effective acoustic solution was required.
The solution was found in the highly effective acoustic ceiling RAW concrete. The characteristic color variations of the RAW concrete product line give the room an attractive, original look. At the same time, the high sound absorption effectively reduces noise. As a result, comfortable room acoustics can be ensured even when the room is occupied by large numbers of people.
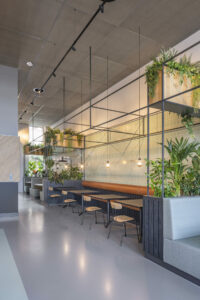
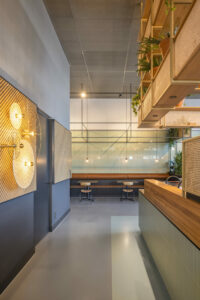
Customized solutions for Heyligers Architects
For this project, RAW concrete was used as a customized solution (grid format 1200 x 1200 mm) at the architect’s request. To ensure a uniform appearance, the suspension system in OWA color natural gray was used, which is matched to the concrete color of RAW concrete. Thanks to the chosen fastening method with visible suspension systems, the ceiling cavity remains easily accessible at all times.
In addition, plant pots, iron shelves, and various types of lighting were attached to the ceiling. The result is an atmospheric room with an attractive industrial character and pleasant acoustics.
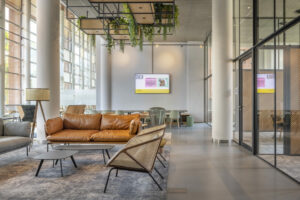
The versatility of RAW concrete
From university buildings and creative workplaces to a vibrant social meeting place like Union Street, RAW concrete gives every space an original, industrial look without compromising on room acoustics.
RAW concrete can be installed in various ways depending on aesthetic and structural requirements:
– The S3 lay-in system has narrow profiles for a sophisticated look.
– The S18p grid system with 100 mm wide profiles ensures a particularly robust look, especially in combination with expanded metal elements.
– The panels (2000 x 600 mm) can be concealed by screw mounting on a suspended CD profile.
– The visible profiles and screws are available in the matching OWA color natural gray.
We would be happy to advise you on the best possible application of RAW concrete in your project and look forward to hearing from you:
Customer Service Tel.: 09373 201-999
OWAconsult Tel.: 09373 201-222
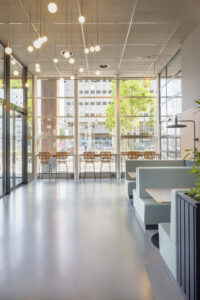
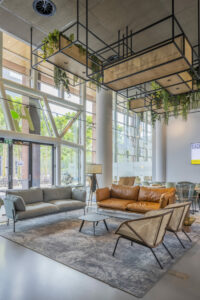
Construction site sign:
Project: Johanna Westerdijkplein 75
Acoustic solutions: OWA – Odenwald Faserplattenwerk GmbH, D-63916 Amorbach
Products used: RAW concrete, System S3, System S18p
Construction management: To Build
Planning: Heyligers Architects
Drywall construction: GDS Bouwsystemen