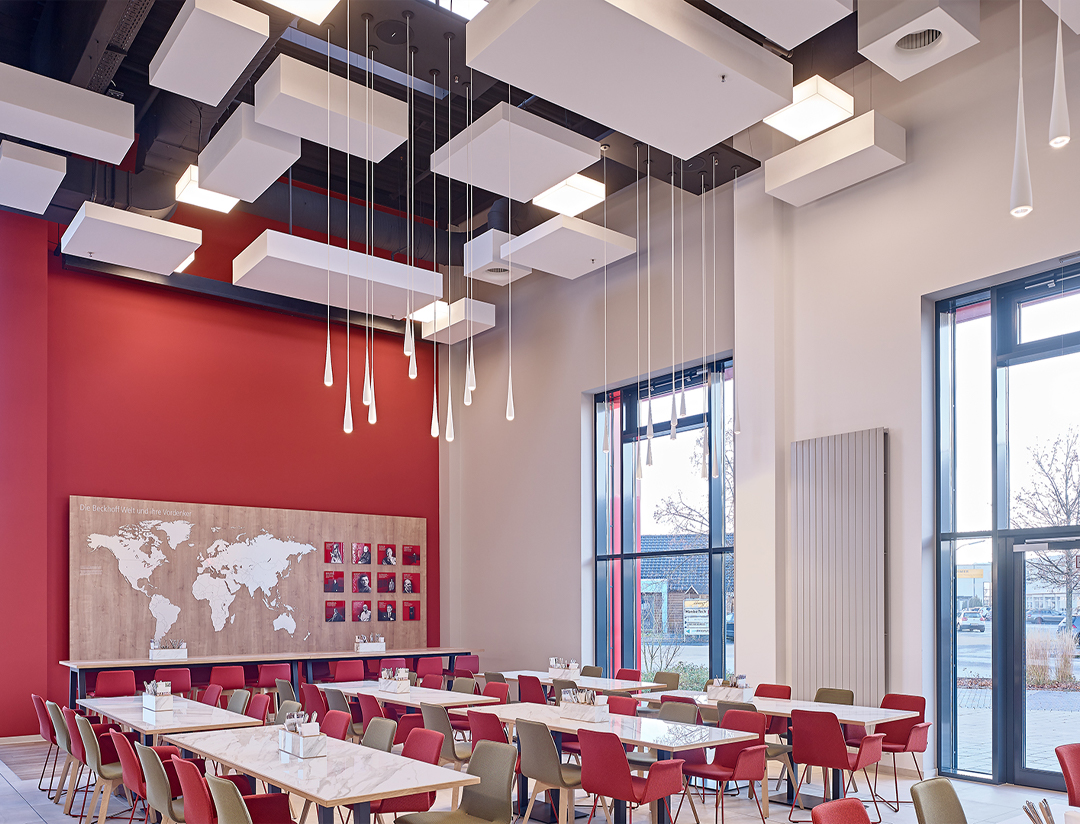
Beckhoff Automation GmbH & Co. KG, Germany
Open Space with Acoustical Control
The product “Corpus”, designed by star designer and architect Hadi Teherani for OWA, is evidence that ceiling canopies can be decisive style elements for successful interior design. There is good reason why the cubic acoustic elements from Amorbach, Germany have been awarded several internationally renowned design prizes. The square and rectangular ceiling elements are now used in the company restaurants of Beckhoff Automation GmbH & Co. KG, a manufacturer of automation technology based in Verl in Eastern Westphalia, Germany. They provide impressive lighting highlights and pleasant room acoustics.
Background:
Beckhoff Automation contracted Kitzig Interior Design to design the employee dining areas of four different Beckhoff locations. The Kitzig design concepts focused on three core principles: “open”, “communicative” and “bright”, offering employees a place for rest, relaxation and an overall pleasant workplace environment. To implement the design, Kitzig partnered with Heitmann Architects to ensure the technical and aesthetic requirements were fulfilled.
The Challenges:
Beckhoff’s Stahlstraße location, a converted warehouse with high ceilings & a large open-space area, provided the most unique challenges in maintaining desired acoustics. Ceilings as high as 23 feet and an overall space of approximately 1,150 square feet created long reverberation times and a stressful acoustical environment, detrimental to the relaxing, communicative vision of the project team. Additionally, the need to accommodate sprinkler heads, ventilation and electrical required unique, complex design solutions to ensure the space remained bright and open. Lastly, the wood structure and trapezoidal sheet metal roof, allowed for only a minimal load capacity.
You are currently viewing a placeholder content from Vimeo. To access the actual content, click the button below. Please note that doing so will share data with third-party providers.
The Solutions:
After review of solutions in the marketplace, OWA’s Corpus canopies was selected due to its:
– ability to maintain design innovation and acoustical control
– creative freedom with pre-designed modular elements at varying depths and shapes
– flexibility (multiple shapes and sizes) to design around building infrastructure
– lightweight system
– cost-effective due to pre-produced standard system
The glass-wool core and white, fleece laminated surface of each Corpus element catapulted the area into the highest level of acoustical comfort. The Class-A acoustical rating of each element was further enhanced through edge and reverse-side absorption. Additional Corpus elements were utilized as wall absorbers, further reducing the sound reverberation of the space while creating a perfect transition between wall and ceiling.
Sprinkler heads were integrated into the Corpus system by creating precisely measured openings in strategically placed locations throughout the space. Wooden beams, trapezoidal sheet metal roof, ventilation ducts, cables and sprinkler lines were blackened, creating a beautiful contrast between the light color of the canopy elements and the darkness of the raw ceiling.
Lighting concepts for the facility coupled the use of unique drop-shaped lamps with OWA’s Corpus LED luminaire elements, which enhanced the overall design and provided the functionality necessary for the space.
Conclusion:
Beckhoff Automation had a vision: Create a space that fostered rest, relaxation and a pleasant, open environment in which employees could freely converse and collaborate amongst each other. Using OWA’s globally innovative, award-winning “Corpus” acoustical ceiling canopies as the focal point, Beckhoff was able to see their vision come to fruition. Navigating through extensive acoustical requirements and complex planning and design required the full collaboration and participation of each member of the project team.
Project information:
Location: Verl, Germany
Area (4 restaurants): 12,500 SF (1,160 m²)
End-User: Beckhoff Automation GmbH & Co. KG, Verl
Project Completion: 2019
Interior designer: Kitzig Interior Design GmbH, Lippstadt
Architect: Heitmann Architekten, Gütersloh
Installer: Jaeger Ausbau GmbH + Co KG, Paderborn
Manufacturer and Supplier: OWA, Amorbach (OWA)
Products Used: S19 Corpus, Corpus Luminaire