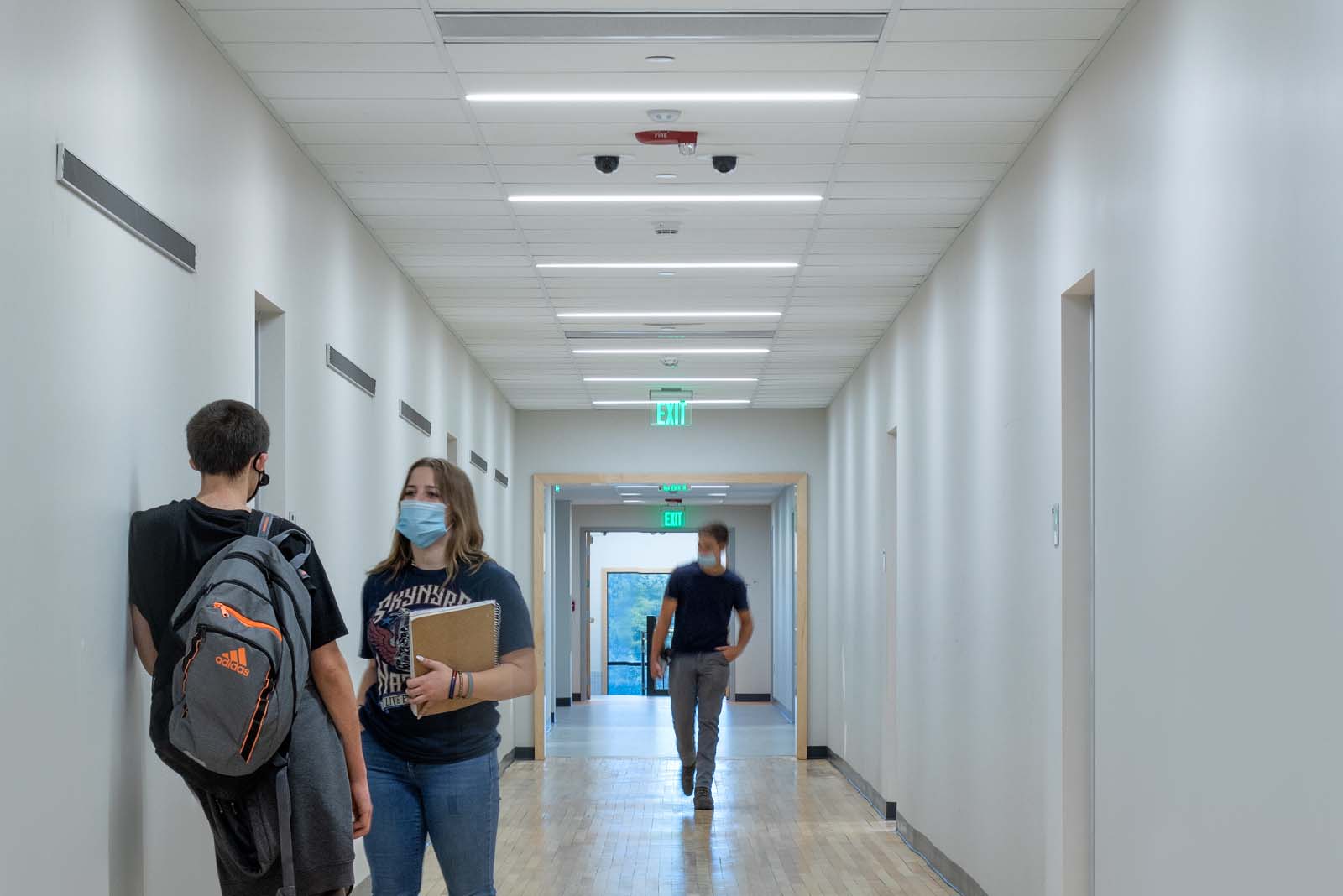
Bristol Agricultural High School, Dighton
Flexible Solutions for unique Learning Spaces
The Bristol Agricultural High School serves as one of the most unique educational opportunities in the country. The wide range of educational programs were supported by a sprawling, and largely unconnected campus on the banks of the Taunton River. Because Octave 85 has been developed to perform in a broad range of applications, the ceiling is, inter alia, used in this reference project.
Background:
The Bristol Agricultural High School serves as one of the most unique educational opportunities in the country. The curriculum is developed around excellent vocational-technical academic programs and an overall focus on agricultural science and the natural environment. The wide range of educational programs were supported by a sprawling, and largely unconnected campus on the banks of the Taunton River. Already serving students from 20 communities, School Administrators identified a need to expand their academic reach by increasing their student population from 450 students to over 640 students while significantly enhancing their science programs. After enlisting the help of Architect HMFH and General Contractor Gilbane Building Company, the project team quickly realized that supporting this increased population meant increasing the scope of the current 270-acre campus.
The Challenges:
- – Lack of Sufficient Space, Resources: Bristol’s goals for educational expansion focused primarily on doubling the size of their science programs. This included adding a new Environmental Engineering HMFH identified the current facilities and classrooms would not support this and required new construction.
- – Large, Sprawling Campus: The 270-acre campus consisted of multiple buildings between the North and South Campus. The campus lacked a unifying pathway, causing difficulties and stress for students traveling back and forth between the two.
- – Unconsolidated Vocational Programs: The various agricultural and science programs were broken out across the campus. This caused a lack of cohesion in the educational experience of the students. The Natural Resources Management Program, just one instance of this, had classes located in multiple buildings.
- – Construction Delays, Material Shortages: Construction was conducted right in the heart of the COVID-19 pandemic. Ripple effects into the supply chain of many of their chosen products caused material shortages and delays to construction. Reaching substantial completion was crucial in order to accommodate the upcoming 2021 school year
Project Goals:
- – Center for Science and the Environment: A brand new building that would be the highlight of the enhanced science programs and newly developed Environmental Engineering program. The building would target LEED Gold Certification.
- – Gilbert Hall: A pillar of the existing campus, a large-scale renovation was required to support new education while also unifying the architectural language with the rest of the campus. The building would target LEED Silver Certification and include a new indoor climbing lab.
- – Student Commons: This new build out would provide a space for students to eat, relax and finish their own individual studies. The Student Commons would serve as the heart of the campus. The media center located on the second floor would double as a business center for the entire county. Low-carbon materials were targeted for this project.
- – Additional construction plans: State-of-the-art robotic milking technology in the new Dairy Barn. Additionally updates to the Agricultural Mechanics building and a brand-new Landscape/Arbor Building were planned
Outcomes:
The Project Team of HMFH, Gilbane and installer H. Carr ultimately decided that OWA’s Mineral Wool Ceiling Tiles met or exceeded all the challenges identified. “The OWA products looked great, were more economical and had some of the best acoustical performances on the market. In the end, it was a no-brainer for us,” said Bobby Williams, Associate Principal at HMFH Architects. The flexibility and design were just several of the factors that come into play when making the final choice. These factors included:
- – Delivering pristine indoor air quality through low particle emissions
- – High-end durability and quality at cost-effective prices
- – Easy-to-install nature of OWA tiles due to crisp, consistent core
- – Unifying, beautiful design with smooth white finish across all Octave tiles
- – Excellent sound absorption properties with high noise reduction performance
- – Contributions to sustainability with both LEED and spirit of low-carbon products
The accompanying brochure gives an insight into this great project. Discover further exciting perspectives of this reference project in the following film clip.
You are currently viewing a placeholder content from Vimeo. To access the actual content, click the button below. Please note that doing so will share data with third-party providers.
Project information:
Architect: HMFH
General Contractor: Gilbane
Installer: H. Carr
- – Product: Octave 85, 2’x4’, SQ Lay-in
- – Area Type(s): Classrooms, Animal and Science Labs (Including Aquatic, Grooming Labs)
- – Total Square Footage: 60,960 SF
- – Product: Octave 70 High CAC, 2’x4’, SQ Lay-in
- – Area Type(s): Corridors
- – Total Square Footage: 8,000 SF
- – Product: Octave 80 High CAC, 2’x4’, 15/16″ Reveal
- – Area Type(s): Classrooms with Shared Plenum
- – Total Square Footage: 4,000 SF
- – Product: Finetta High NRC, 2’x4′, SQ Lay-in
- – Area Type(s): Multi-Purpose Rooms
- – Total Square Footage: 8,150 SF